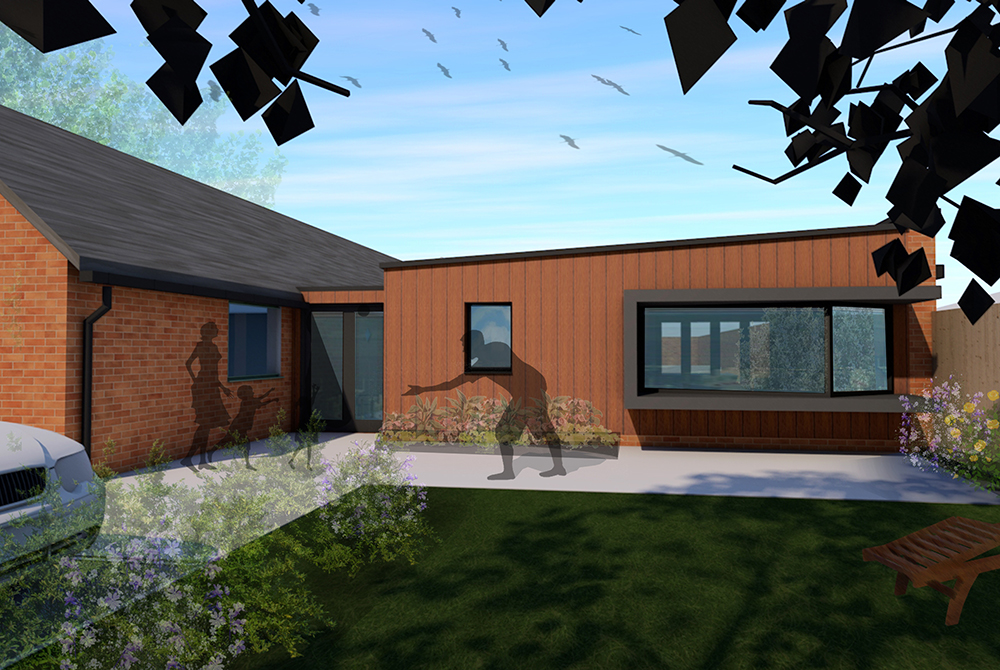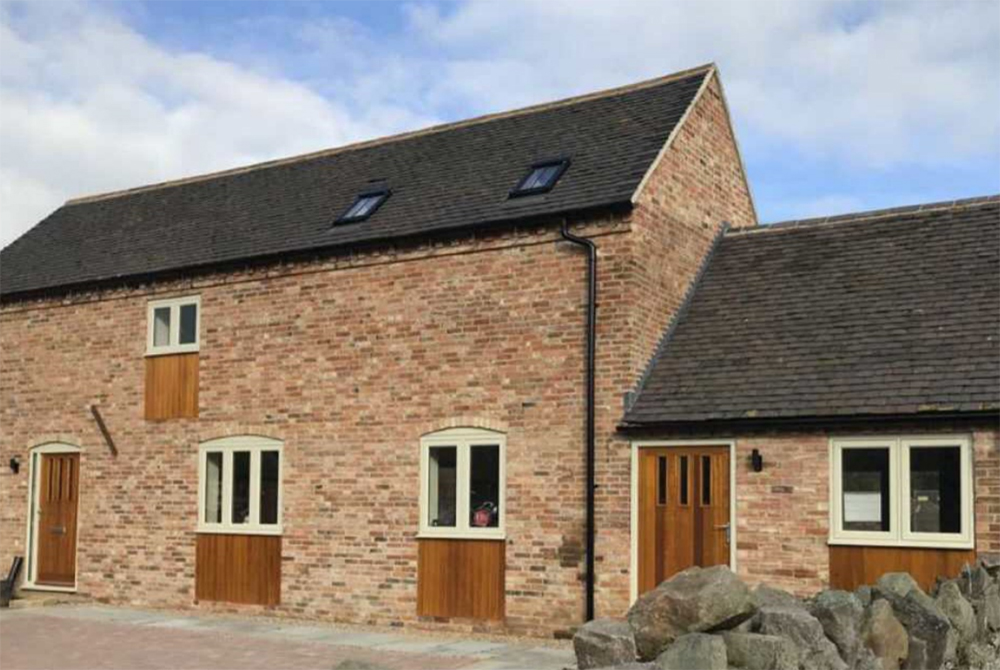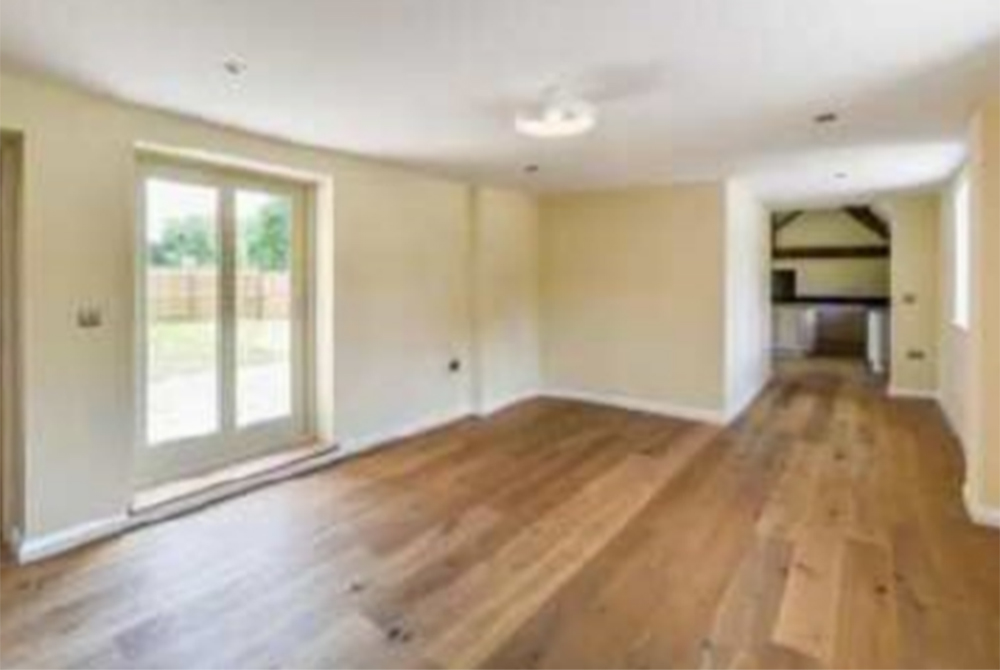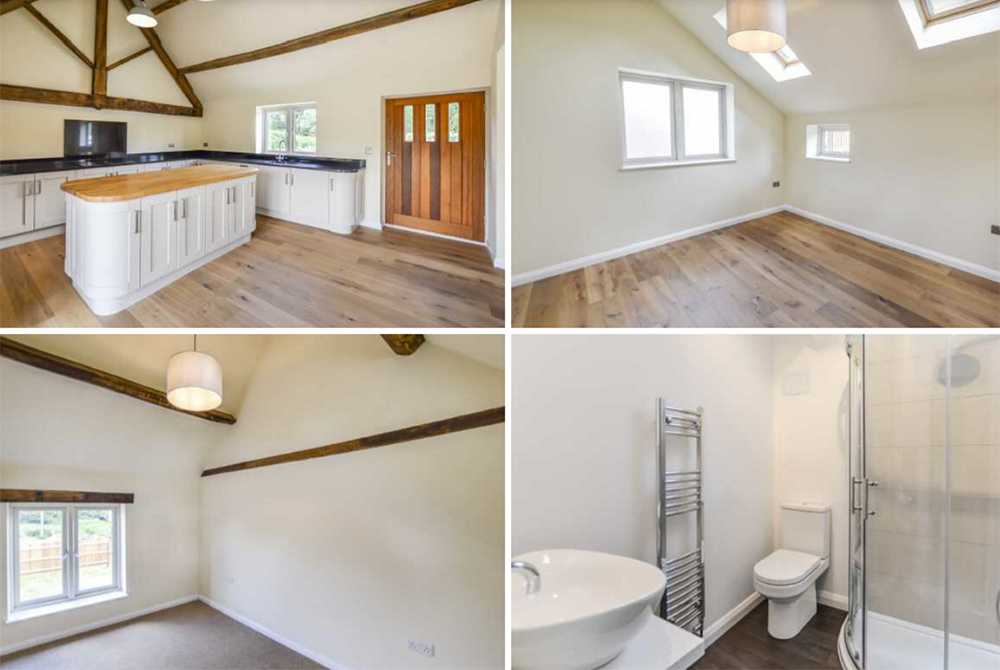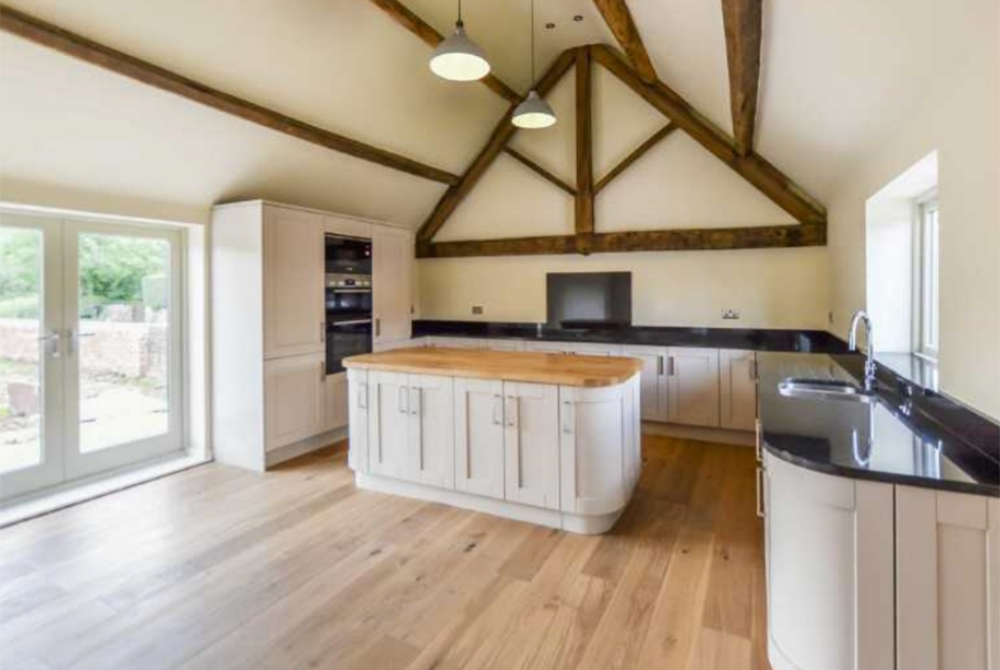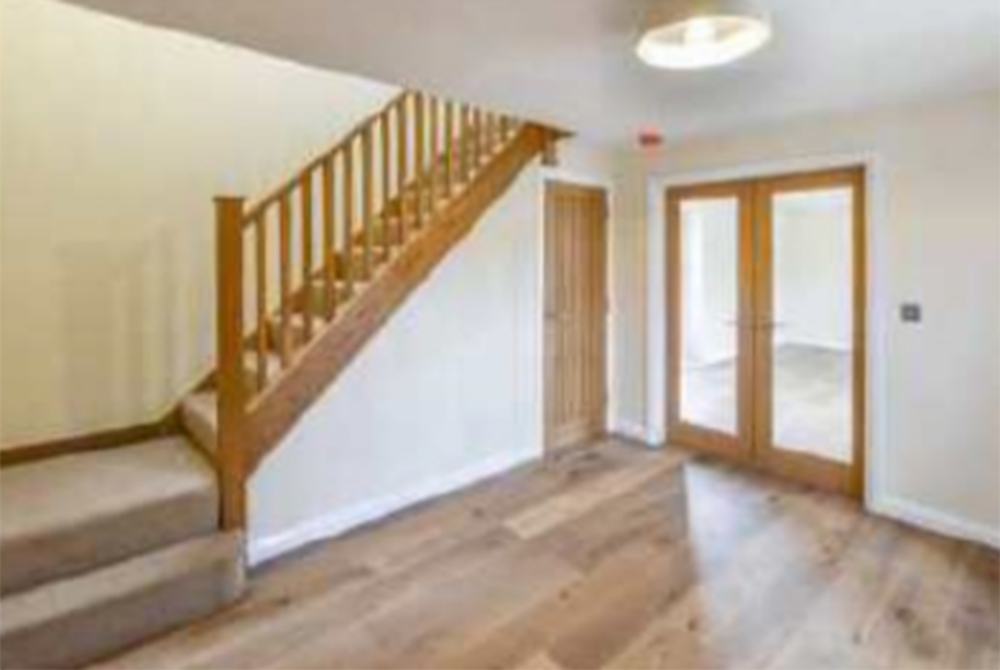East Barn, Shenton, West Leicestershire
Two barns conversion schemes on the edge of Leicestershire and Warwickshire borders and located within the historic village of Shenton, near Bosworth Battle Fields and Crown Hill.
The east barn is part of an exclusive development of two existing barns refurbishment and extensions. Whilst designing both barns every effort made to preserve the essential character of these wonderful buildings whilst at the same time, creating contemporary and stylish living spaces.
Where possible within this completed east barn original features such as exposed internal timbers trusses, jack rafters and oak beams have been preserved and cleverly combined with modern touches.
The other west barn currently on site, contains a modern extension as a contrast to the existing traditional barn character thereby applying MAS formula of old and new intervention. The result appears to be fascinating from the visuals and the team are very much excited to see it complete.
Our client when approached us for architect services did not expect us to exceed self-expectations, and how design can add value to any product if developed through rigorous analysis of site and context.
The first barn sold over what initially envisaged by our client, this had been because of design value, hard work and passion, which is apparent from the quality of finishes and workmanship gone into making this dream happen.

