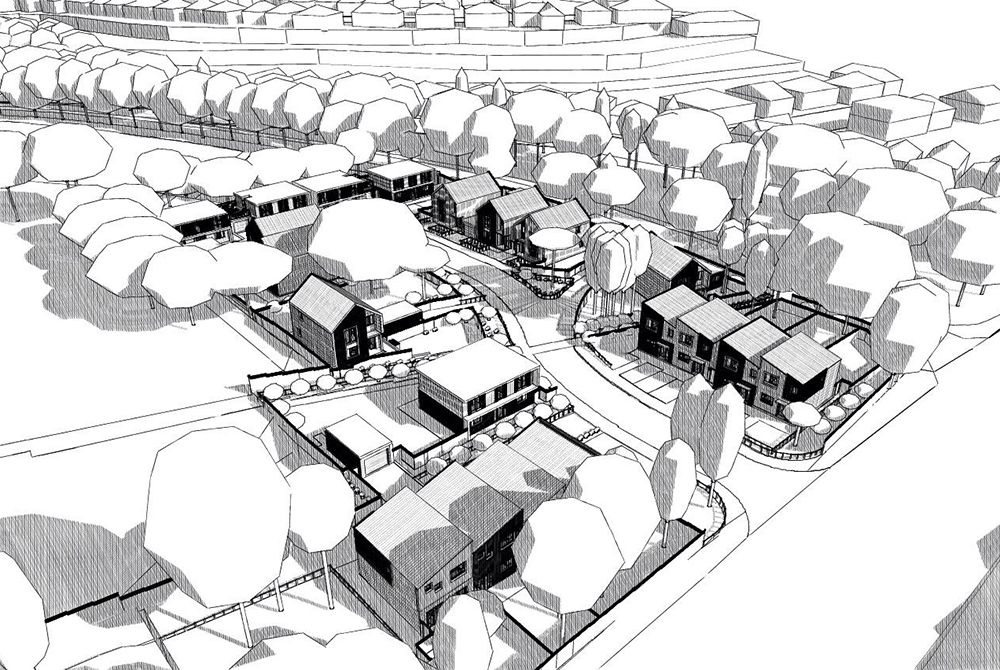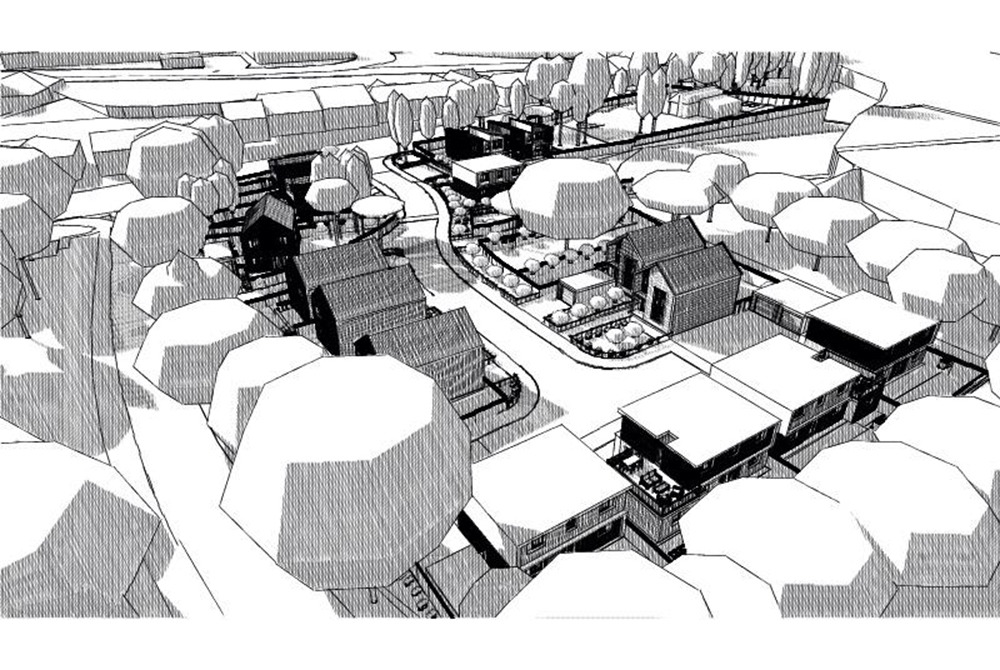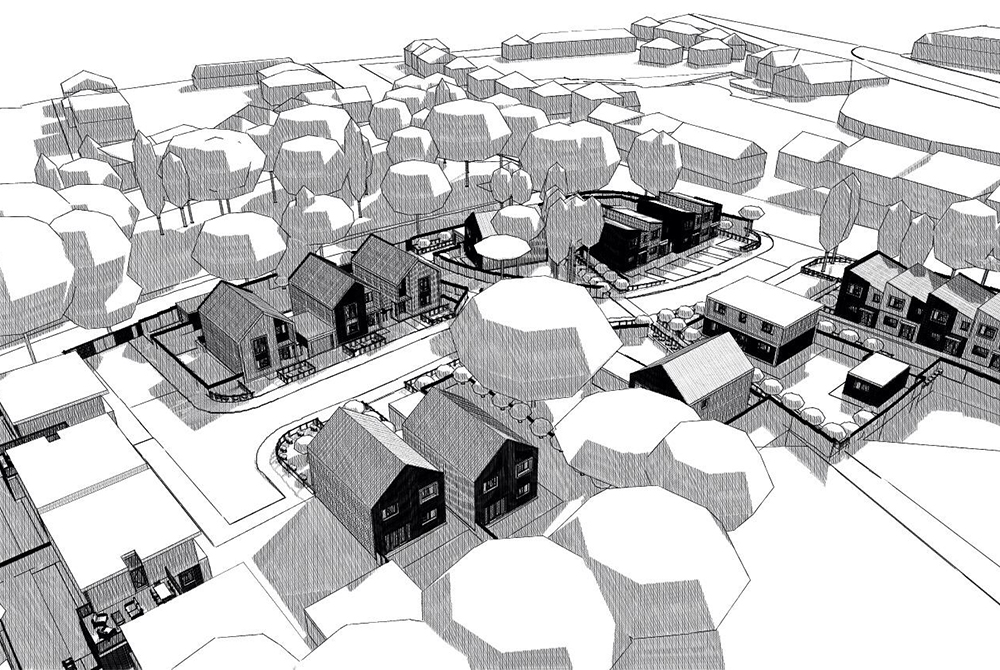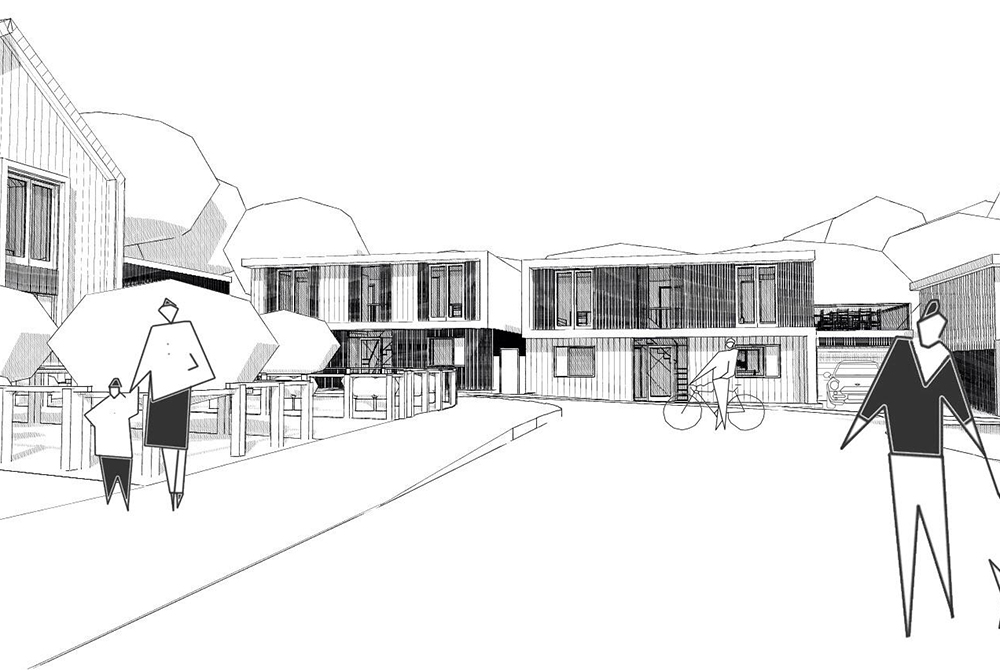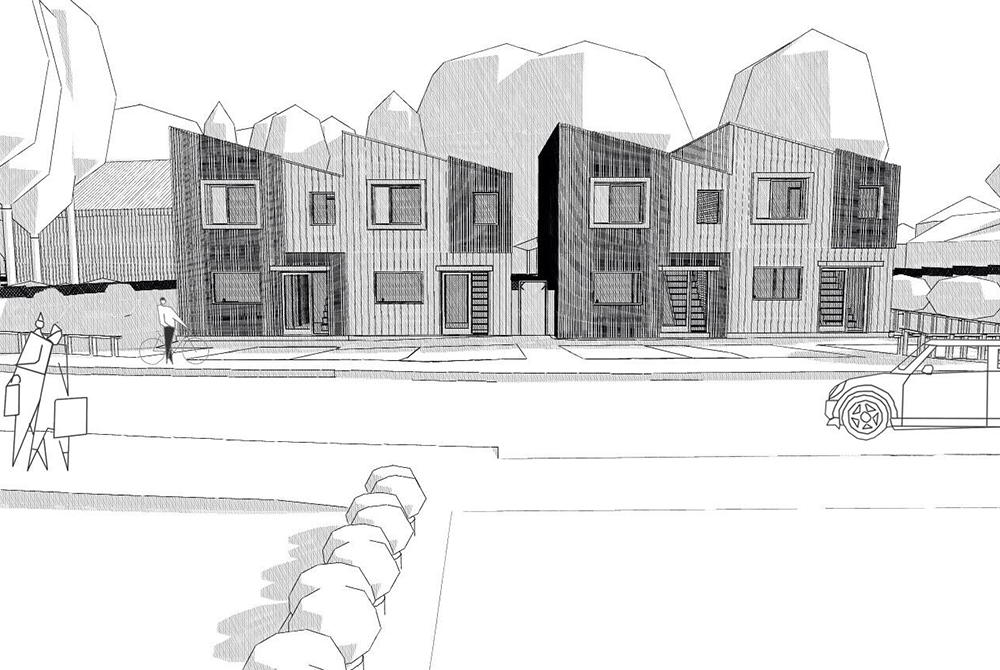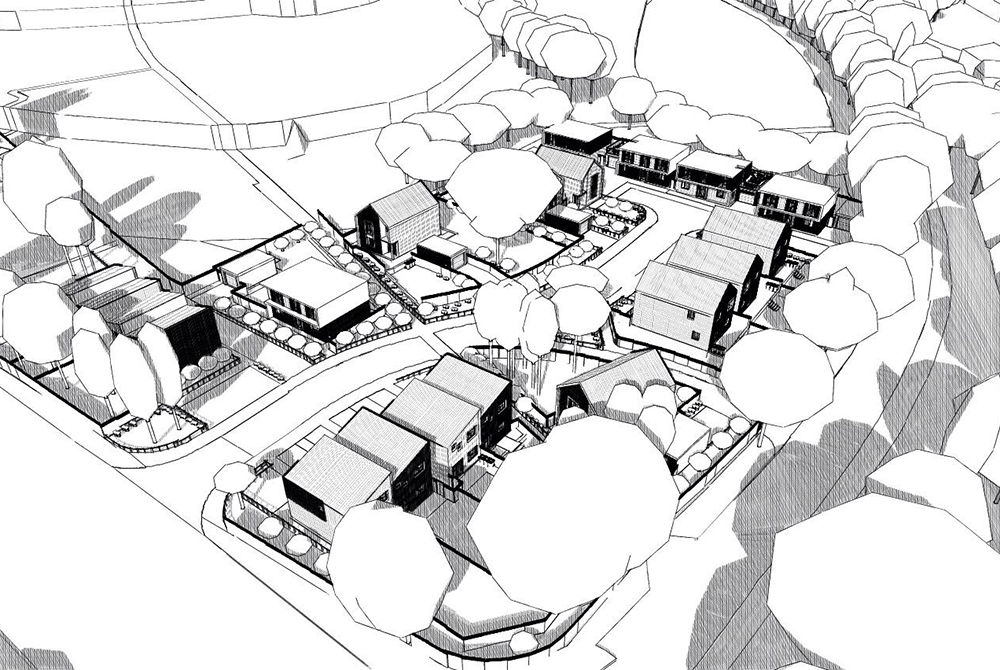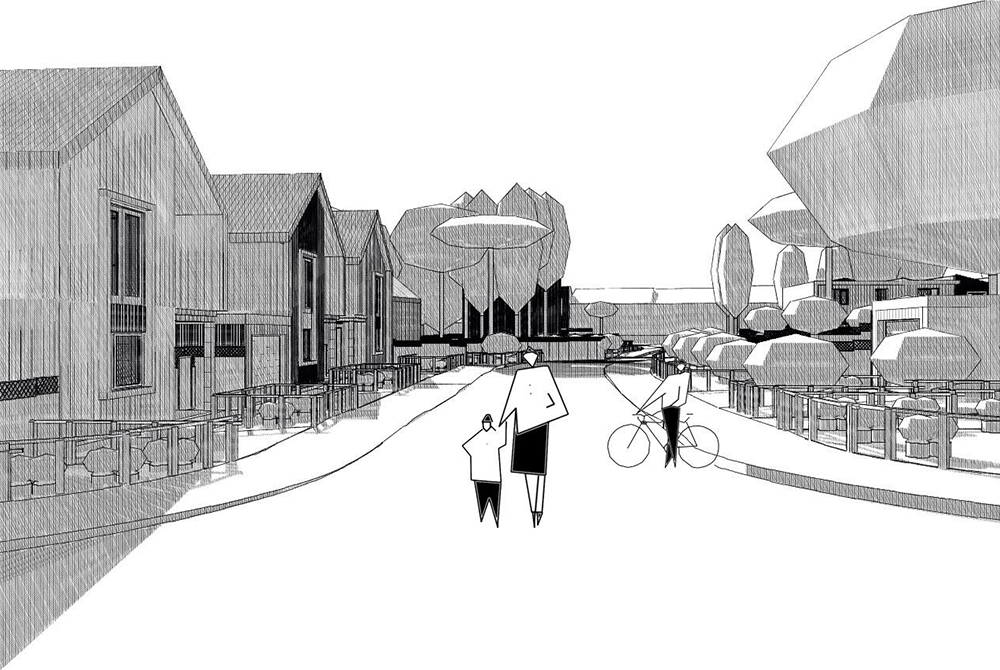Western Park Passive Houses, Leicester
Western Park residential development is new state of the art and new vision of living. The 20 dwellings residential scheme designed to achieve Passivhaus certification. The scheme consists of three typical house models designed in a very modern and sustainable architectural character. The concept being innovative so the architectural language also called for innovation and encouraged new residential topology to be developed for future living.
The site was carefully selected by and working in partnership with Leicester City Council and Saint Gobian the scheme look to provide the first PASSIVHAUS residential development of this kind within Leicester City Centre.
The certified dwellings only require 13KN/M2 of energy demand per year, which is within the limits of PASSIVHAUS requirements for a pass. Key features such as south facing glazed facades but shaded, lower U-Values for walls, floors and roof down to 0.11w/m2k, triple glazed windows with 0.00 U-Value and air tightness to 0.05P.A. This development will be a flagship development and a great template for future mass housing developments across the East Midlands and the United Kingdom.

